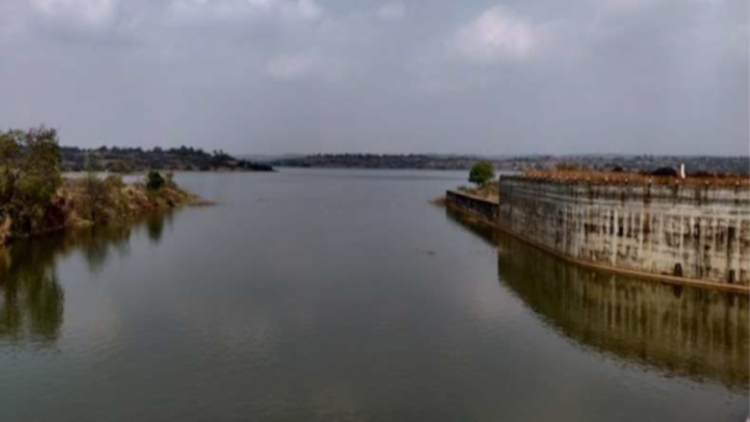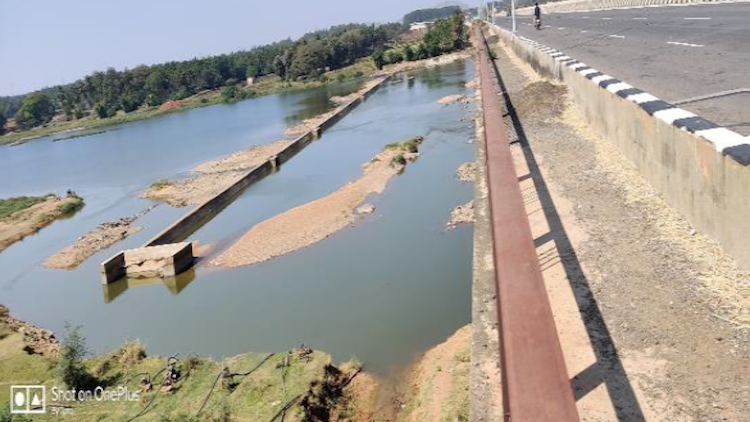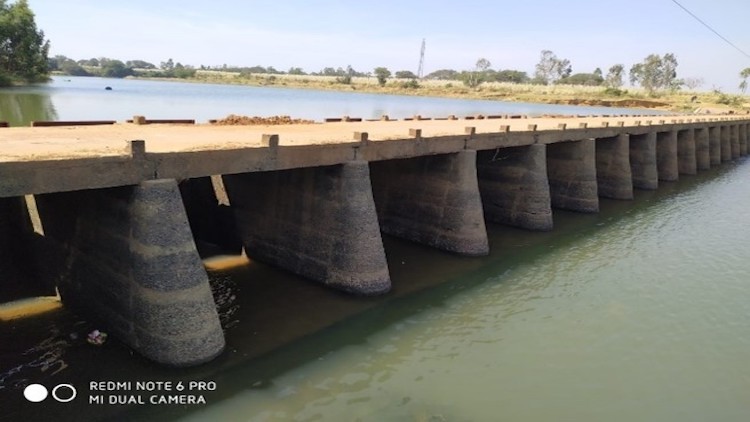Upper Mulamari -Dam Beautification
Consultancy Services for preparation of Detailed Project report, for the work of Dam beautification of Upper Mullamari Dam, detailed design, drawings, estimates, and DTP including carrying out FRL/MWL/TBL survey of the Dam in Basavakalyan taluka, Bidar Dist. (Indent No. 32285)
Client:
M/s Karnataka Neeravari Nigam Ltd
Project Description:
The Upper Mullamari Project was completed in the year 1983-84. It is built across the Mullamari River under Krishna basin with catchment area of 207.00km2. The project comprises of homogeneous earth dam having a total length of 810.00m. The maximum height of the dam is 23.0 m. The spillway has an ogee shaped crest and is 62.0 m long. It is un-gated. The project is providing assured irrigation to 3279 Ha in Rabi, Khariff paddy and Sugar cane in part of Basavakalyan and Humnabad taluka of Bidar and Kalaburagi Districts.The dam is built on Mullamari River in village Kherda (K) of Basavakalyan tehsil/block of Bidar district at latitude of 17º 42’00” N and longitude of 77º 22’00’’E. It is located in Krishna Basin.The dam site is accessible from an all-weather road from Hallikhed (K) village on Humnabad-Gulbarga Road at a distance of 8 Km. The dam site is at a distance of 57 Km from Gulbarga which is the nearest railway head.The area of the Dam is approximately 60 acres including both upstream and downstream. During Monsoon season the surplus water from the Dam overflows through the ungated spillway. The downstream of the spillway portion has a fall/drop in its body thereby creating a natural fall. The tourists in and around the taluk are already visiting the Dam and enjoying the scenic beauty. Hence in order to attract more tourists and develop the Dam, the elected representative of the Humnabad Constituency is keen in taking up the development works of the Dam. Necessary grant has also been requested for the beautification works. Hence the proposal of the creating a garden and beautification of the Dam is mooted.
Master Planning & Architecture: Concept Design, Zoning, Area Allocation Plan, Circulation and Phasing Plan based on the Survey extent of the Dam, considering the existing natural features and by adopting an inclusive design approach.








